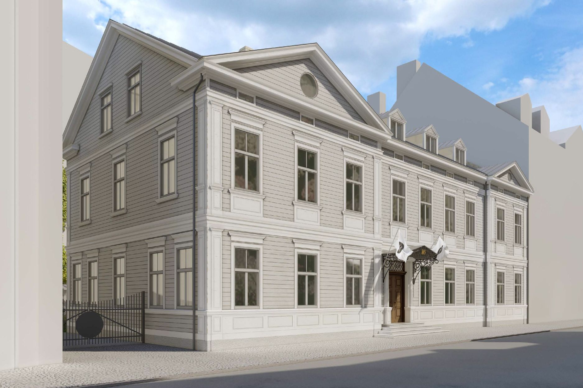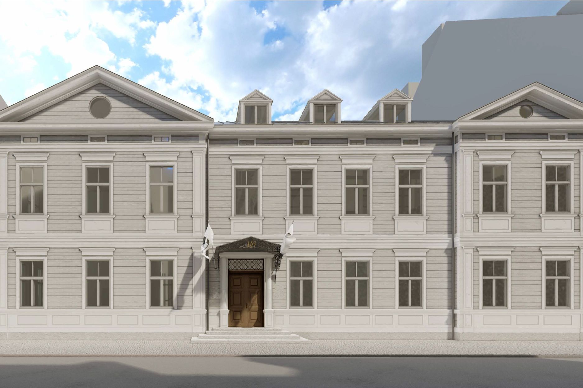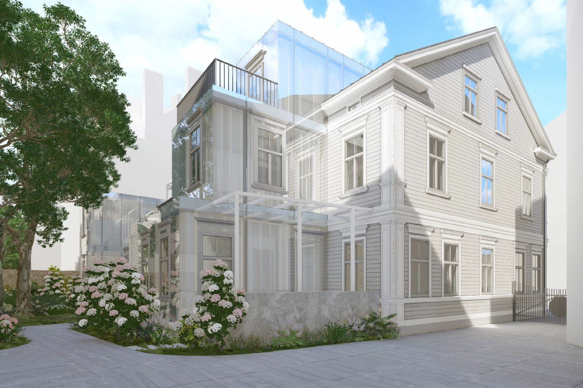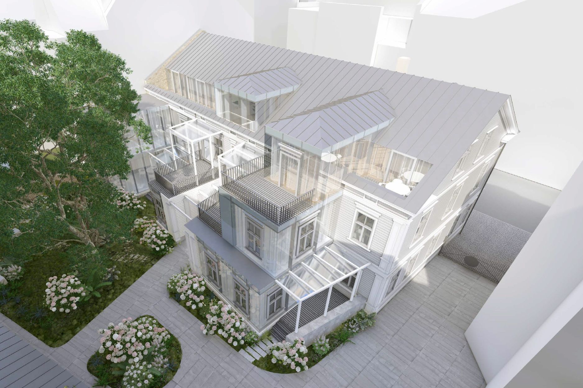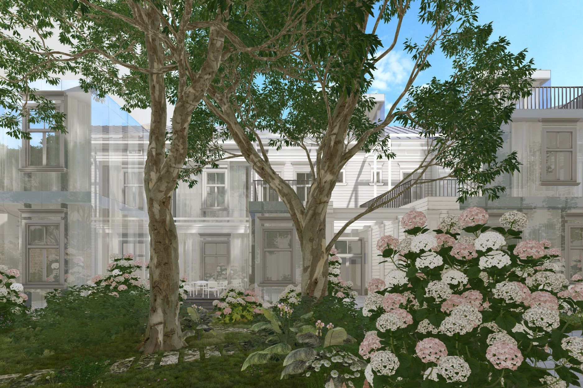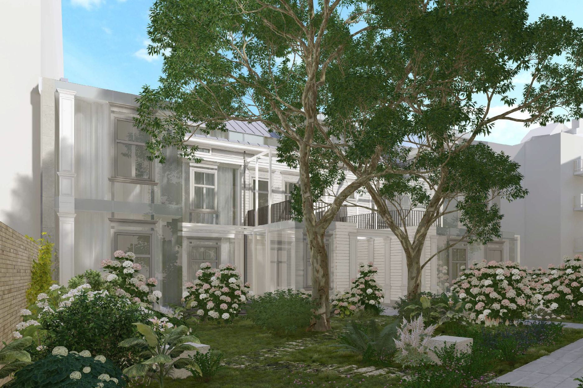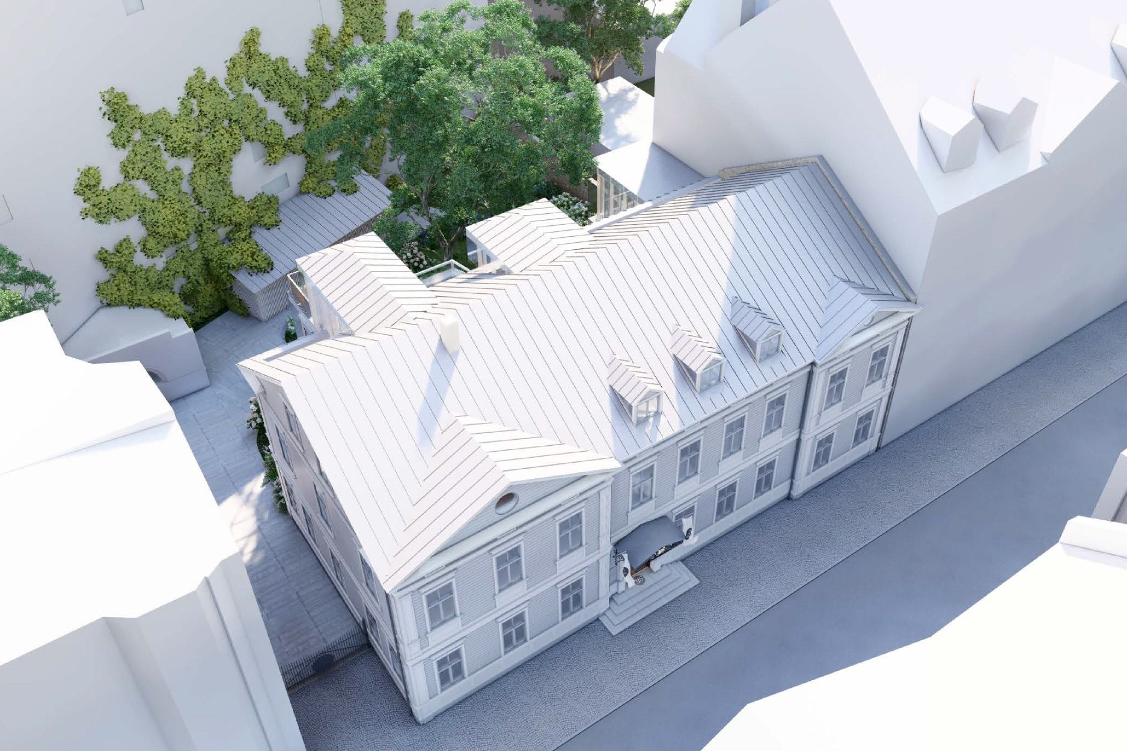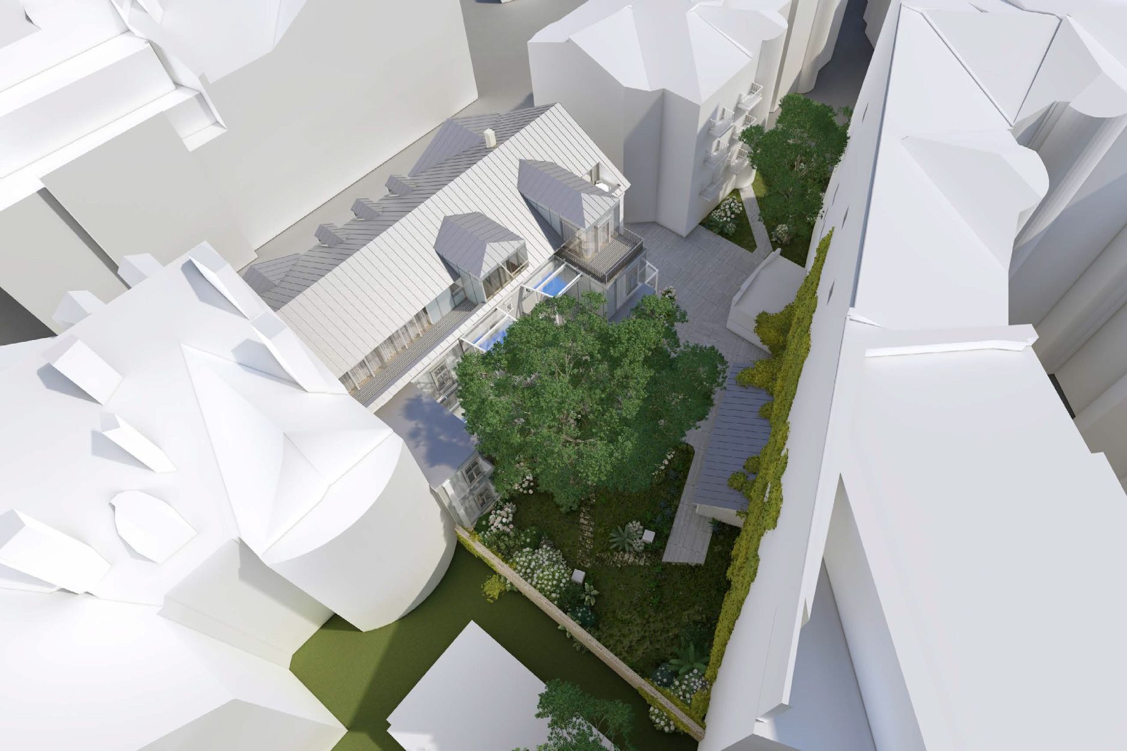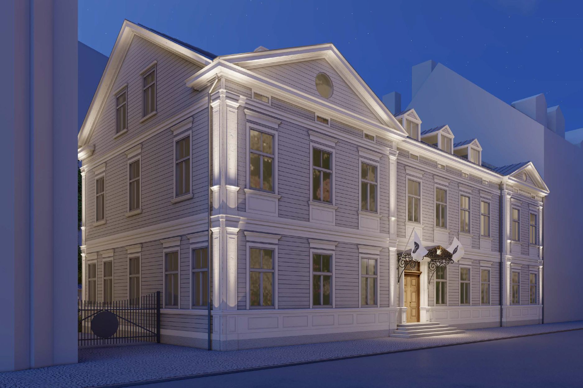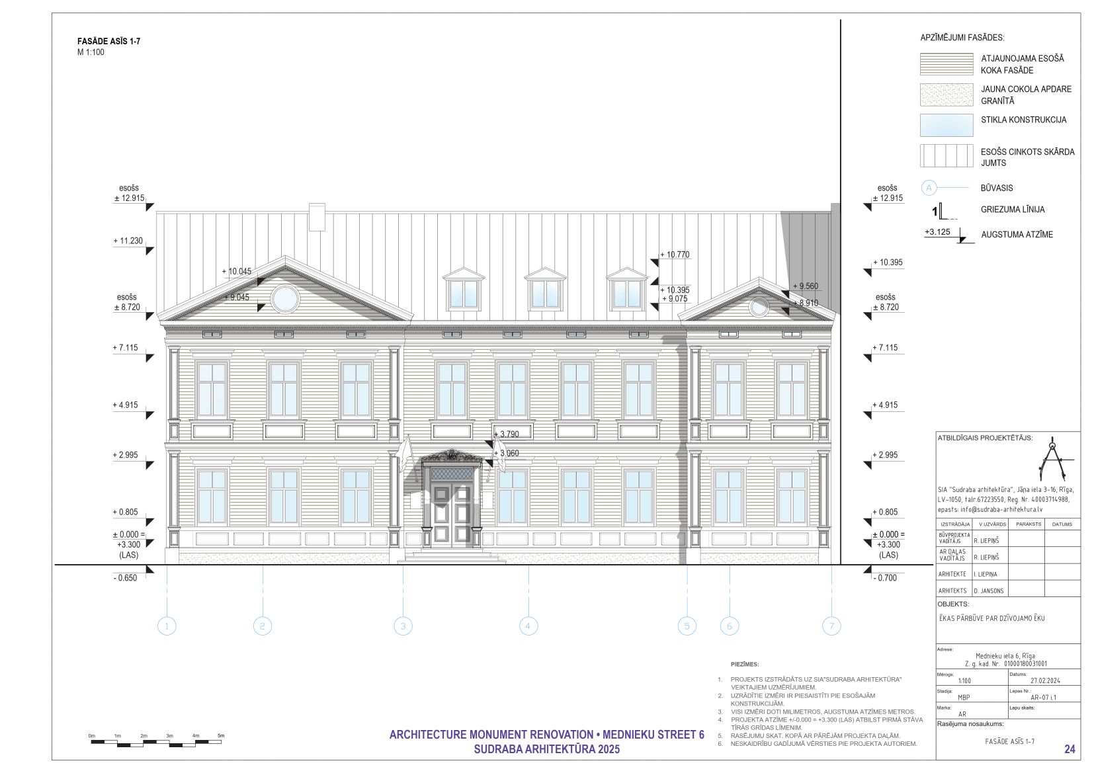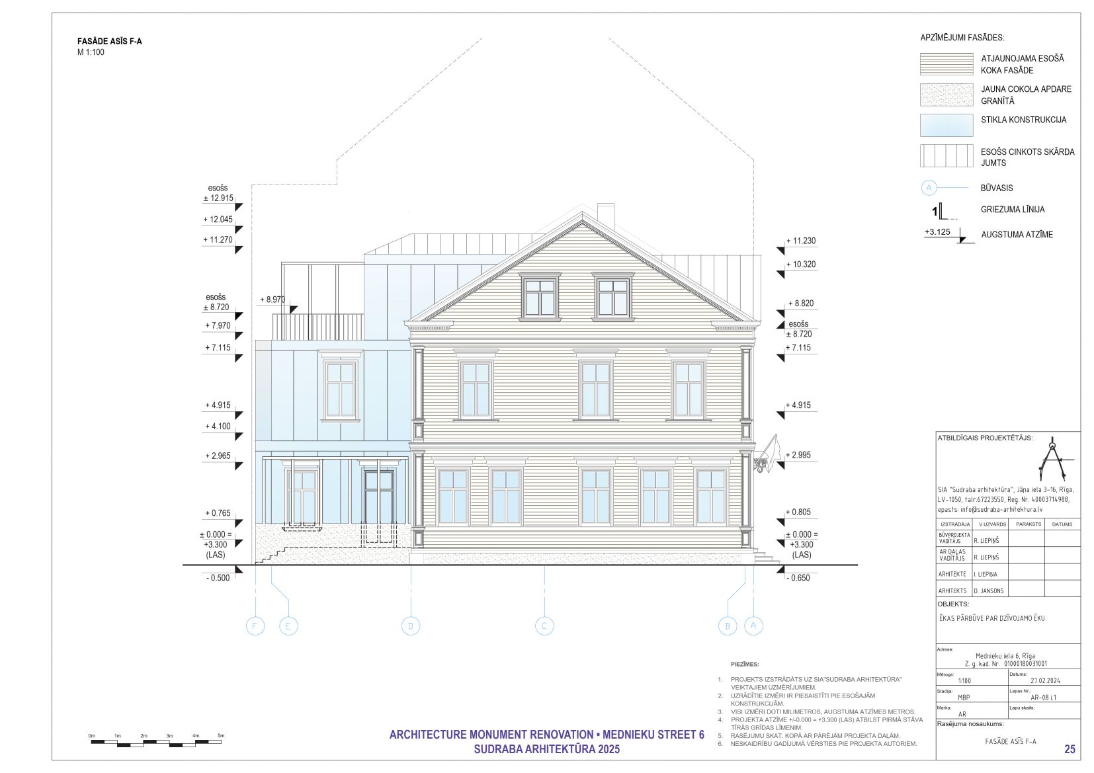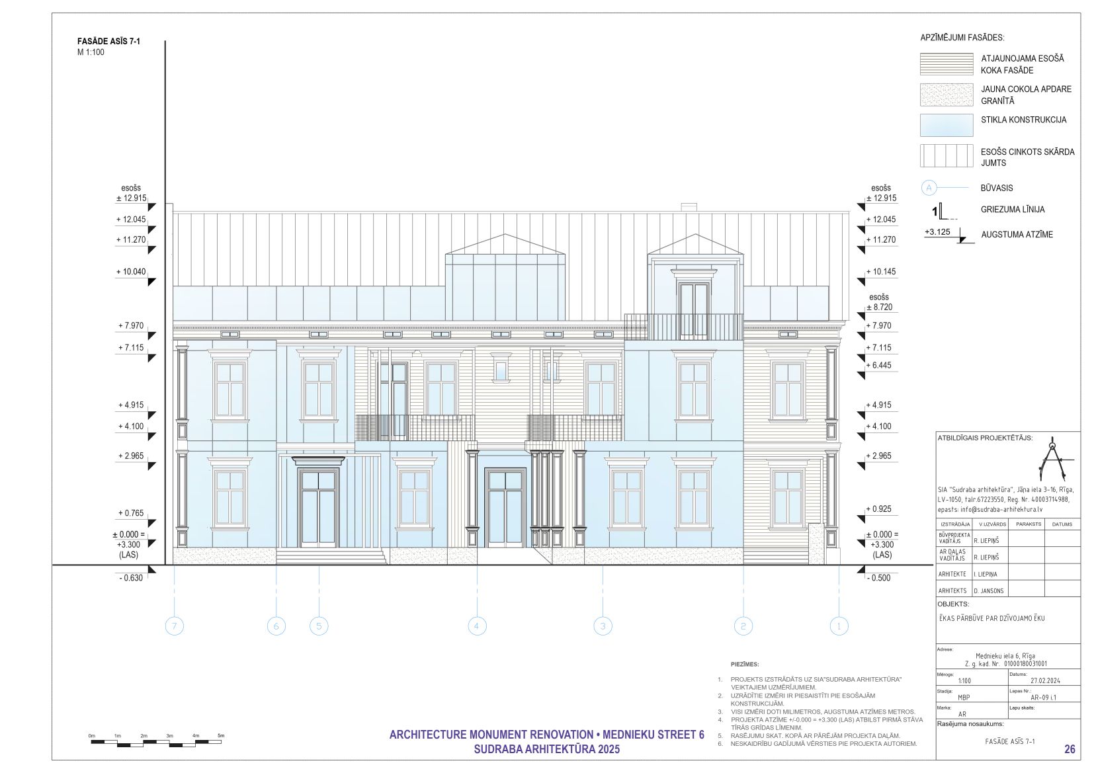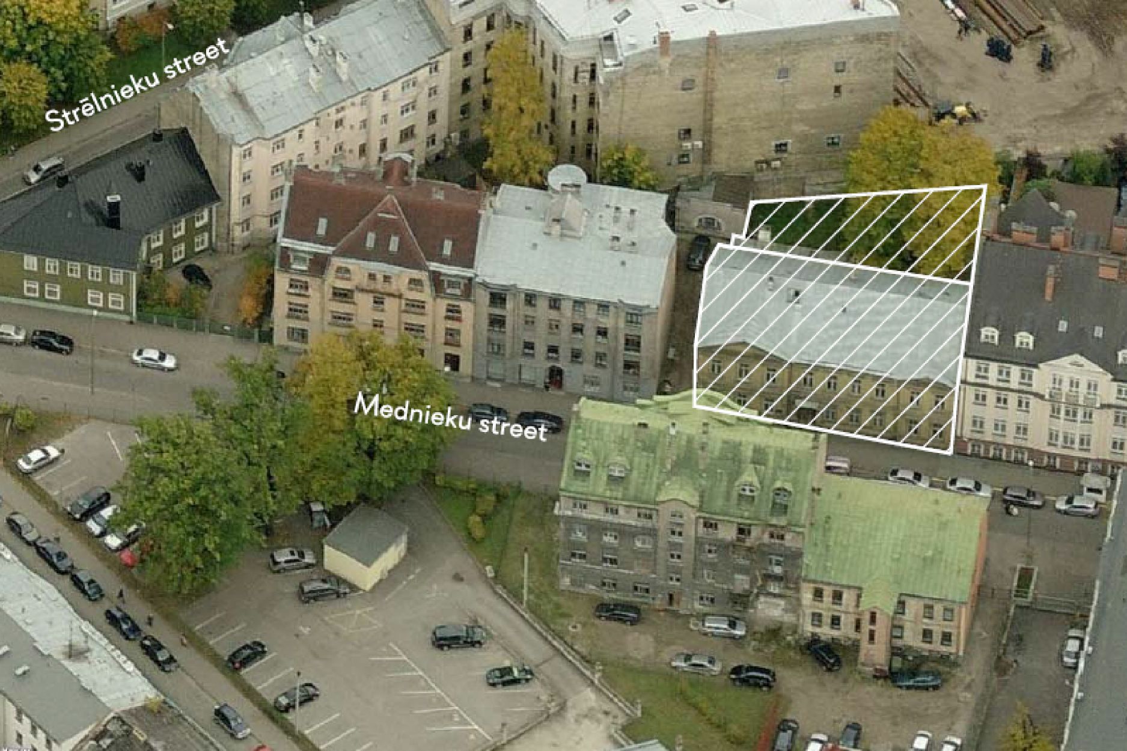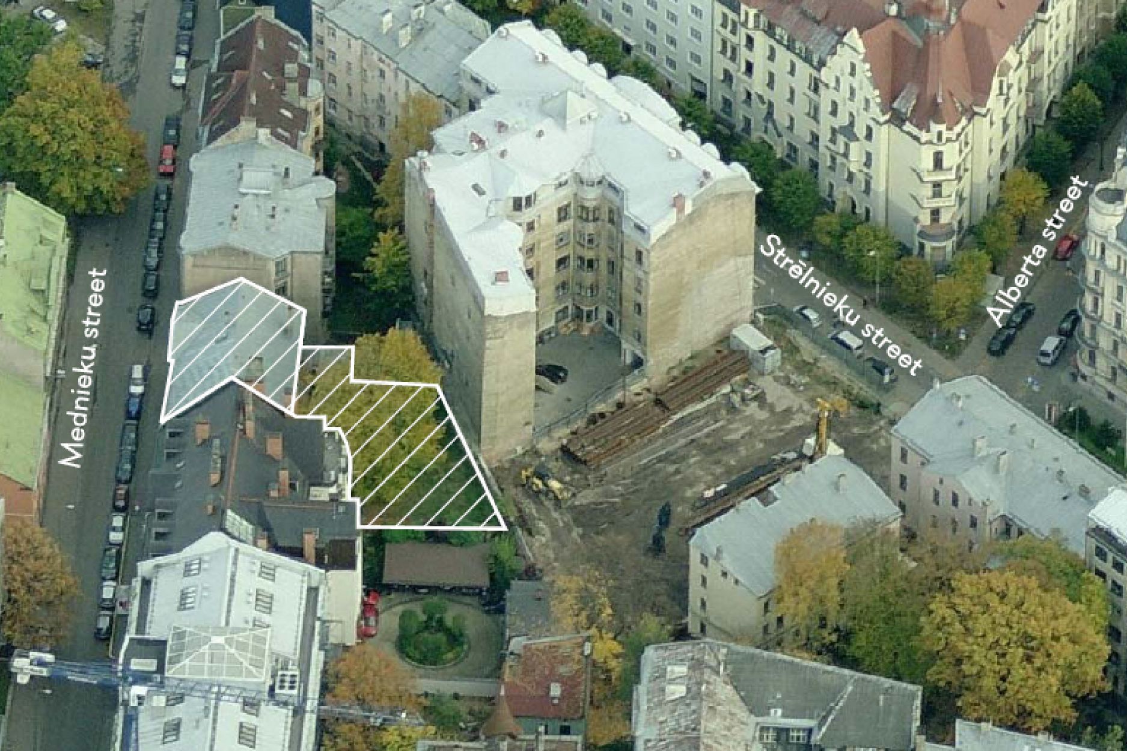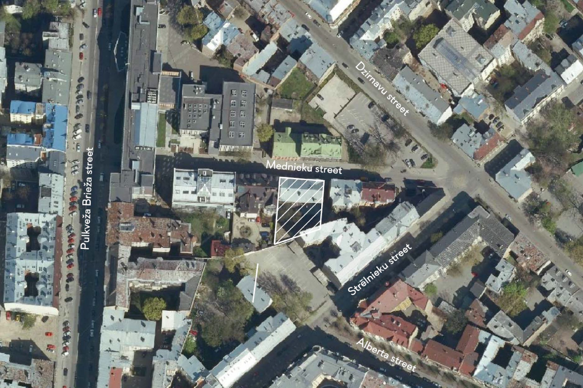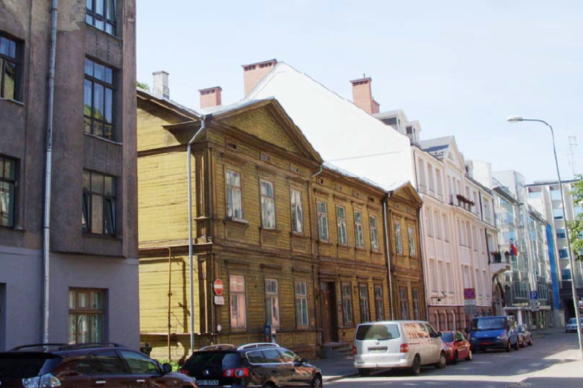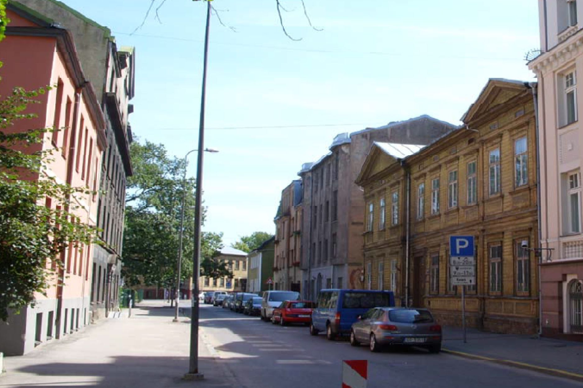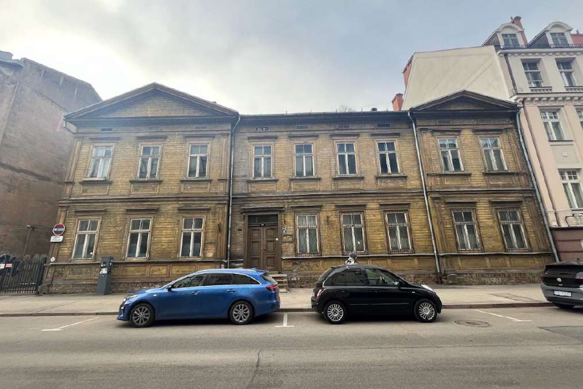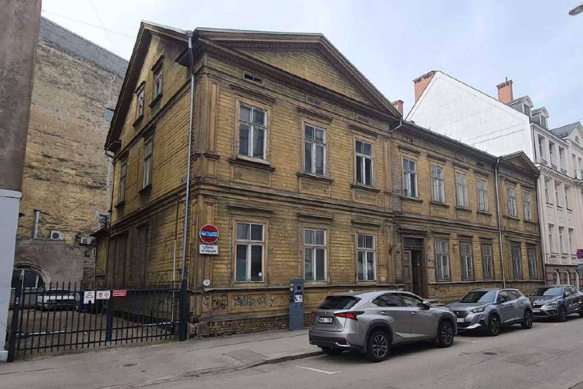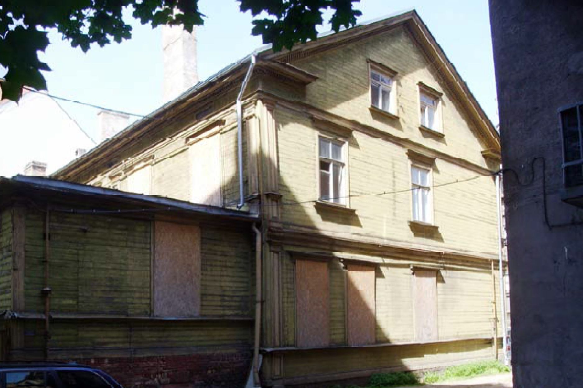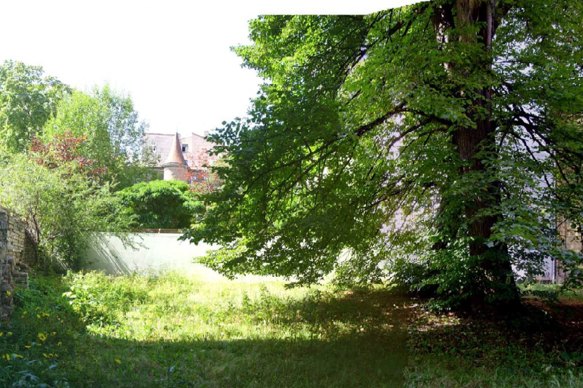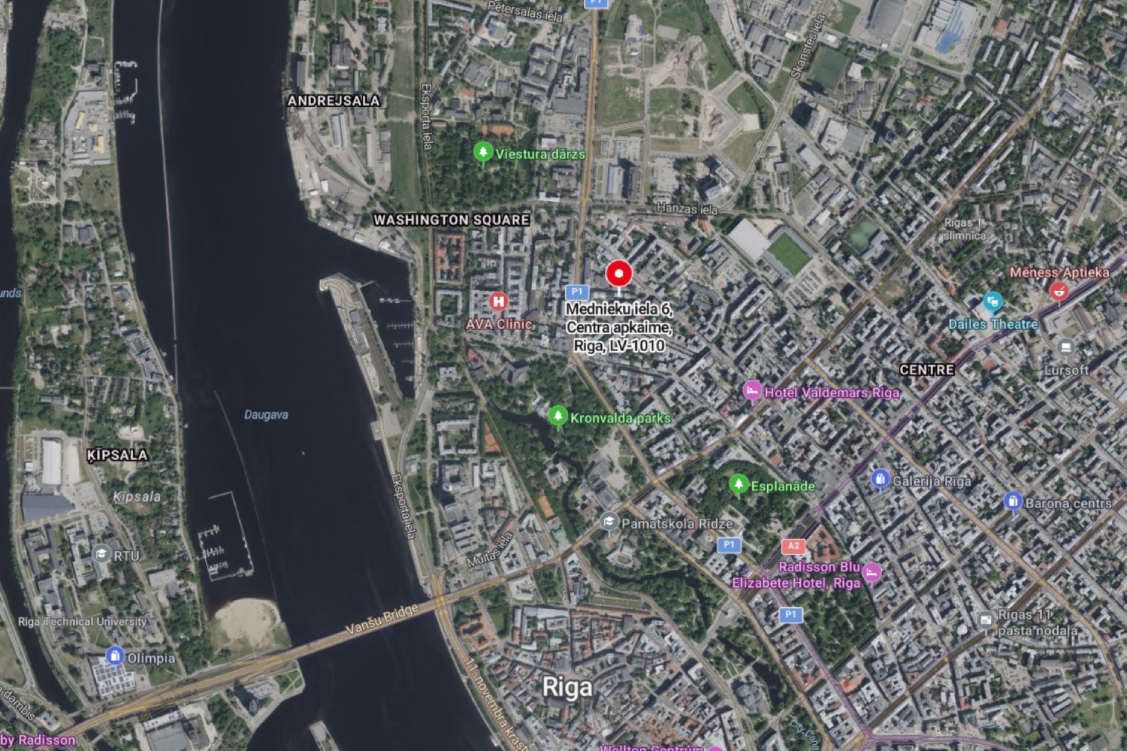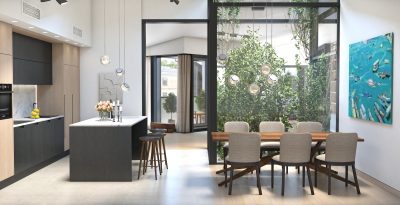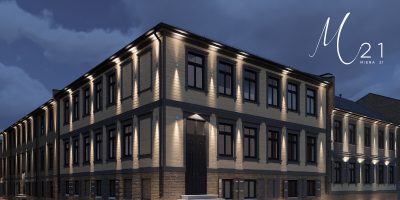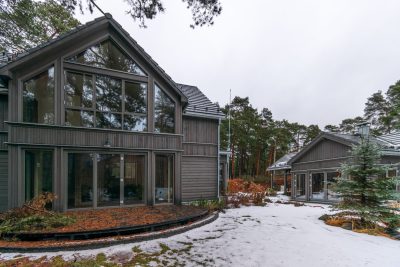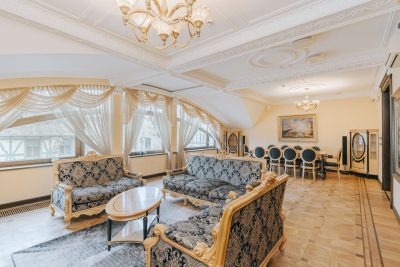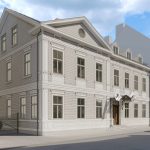Предлагаем вам приобрести один из последних уникальных исторических домов в рижской зоне югендстиля — по адресу Меdnieku 6. Недвижимость на Мednieku 6 идеально подходит для создания жилого проекта (квартиры для сдачи в аренду или продажи), реконструкции под медицинский центр, салон красоты или офисное здание.
Здание признано памятником культуры государственного регионального значения — «жилой дом», типичный пример деревянной жилой застройки конца XIX века, с эклектичными классическими деталями. Автор проекта — архитектор Густав Рудольф Винклер (G.R. Winkler), активный в конце XIX века.
Наибольшую архитектурно-историческую ценность представляет оригинальные объёмно-пространственная композиция здания и сохранившаяся деревянная облицовка фасадов, которая должна быть восстановлена с учётом сохранения подлинных деталей и цветов.
Для объекта уже утверждён проект реконструкции с преобразованием здания в жилой дом с 8 квартирами, а также план расширения с пристройкой со стороны двора.
ИМЕЕТСЯ СЛЕДУЮЩАЯ ДОКУМЕНТАЦИЯ:
- проект реконструкции здания;
- разрешение на продолжение проекта;
- заключение технического обследования;
- архитектурно-художественная инвентаризация;
- строительный проект в минимальном объёме;
- общие показатели и генеральный план;
- предварительное геотехническое исследование основания;
- топографический план;
- фотосъёмка;
- визуализации.
ТЕХНИЧЕСКО-ЭКОНОМИЧЕСКИЕ ПОКАЗАТЕЛИ
- Площадь земельного участка – 882 м²
- Площадь застройки – 540,6 м²
- Этажность: надземных – 3, подземных – 1
- Плотность застройки – 61,29 %
- Общая площадь здания – 1 165,0 м²
- Общая площадь 1-го этажа – 373,2 м²
- Общая площадь 2-го этажа – 343,8 м²
- Общая площадь 3-го этажа – 250,1 м²
- Общая площадь подвала – 197,9 м²
- Объём надземных этажей – 4 559 м³
Свяжитесь с нами для получения более подробной информации и организации осмотра!

