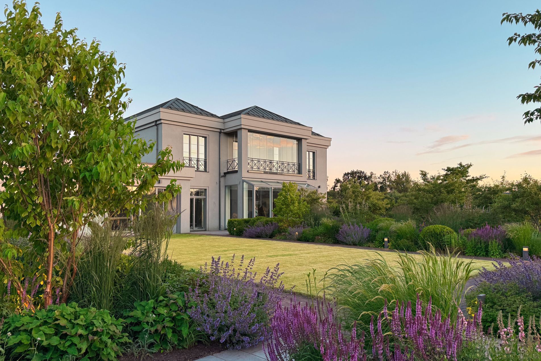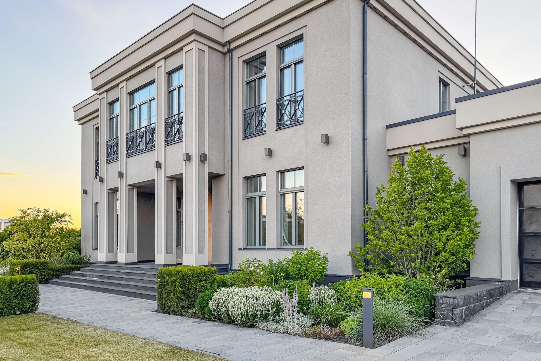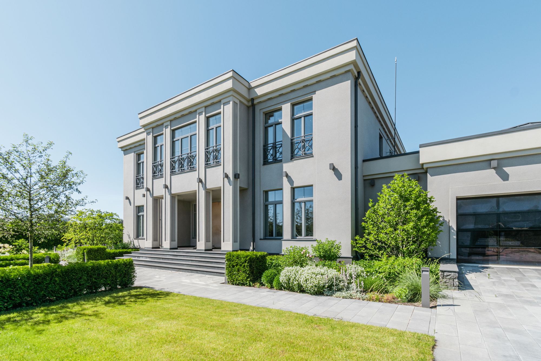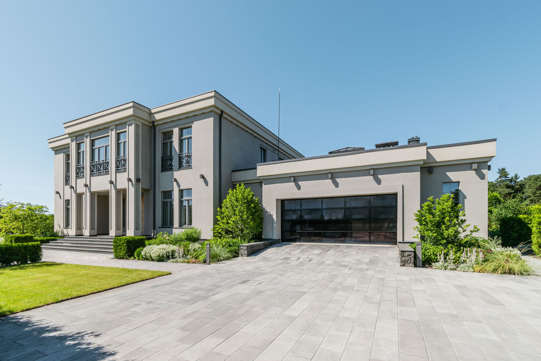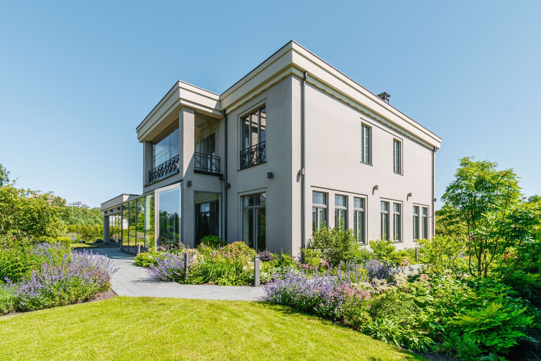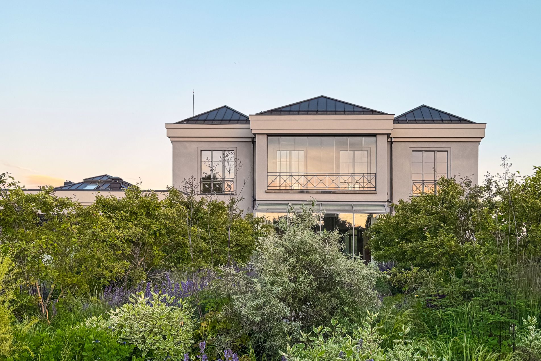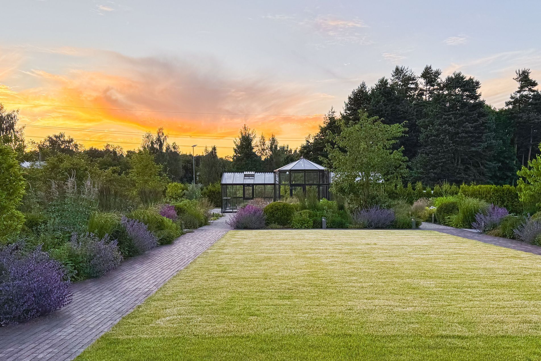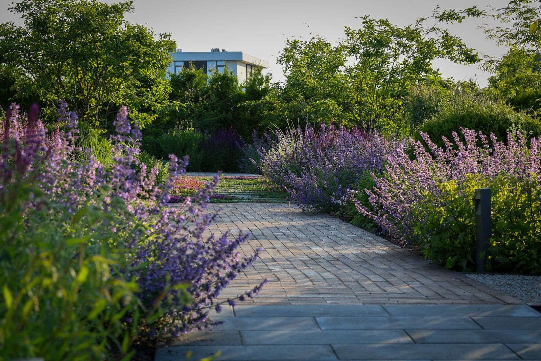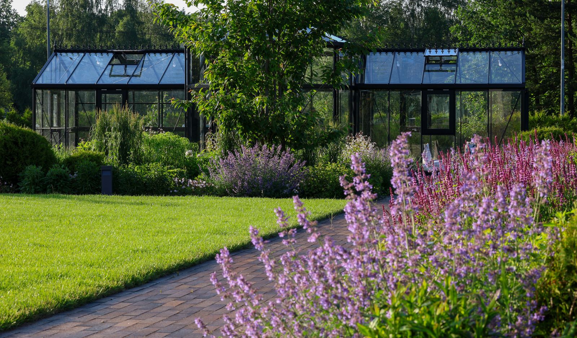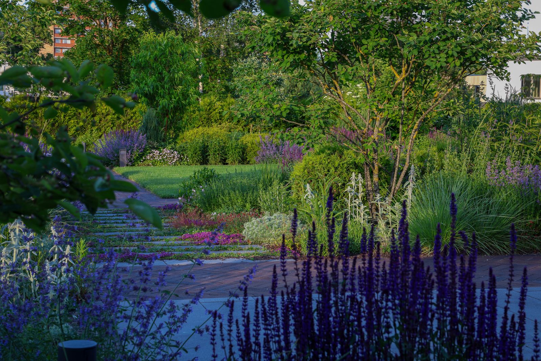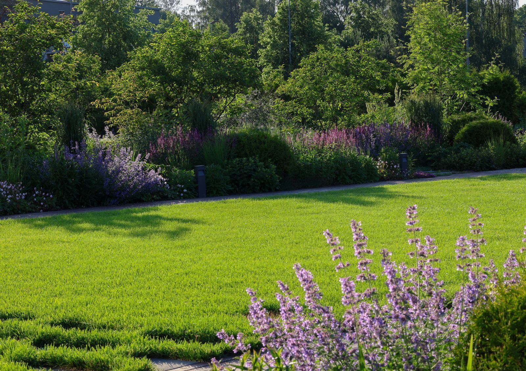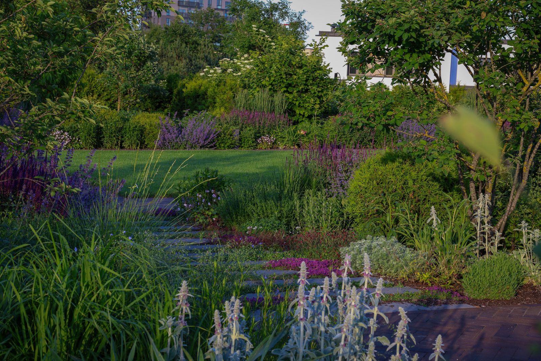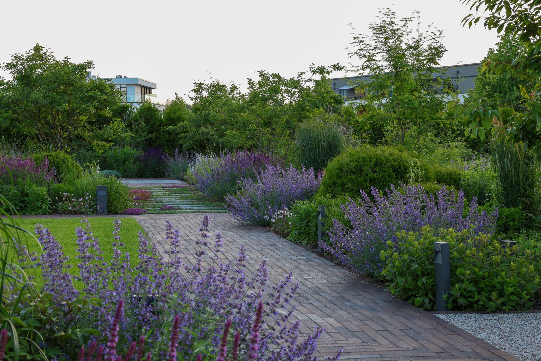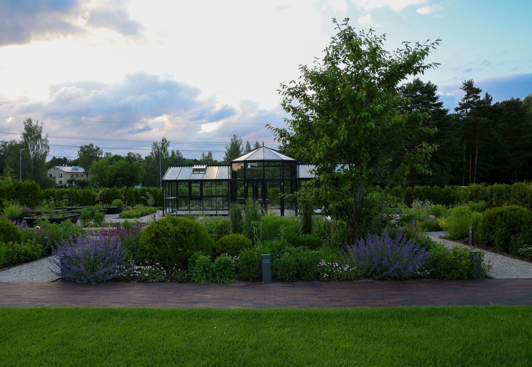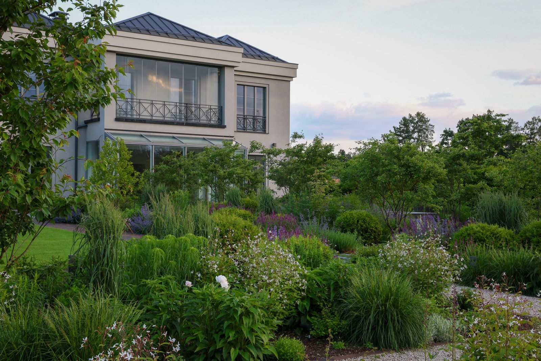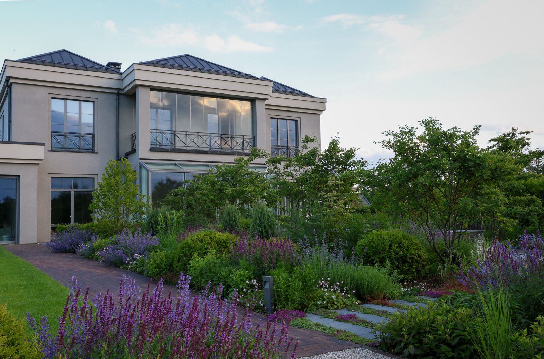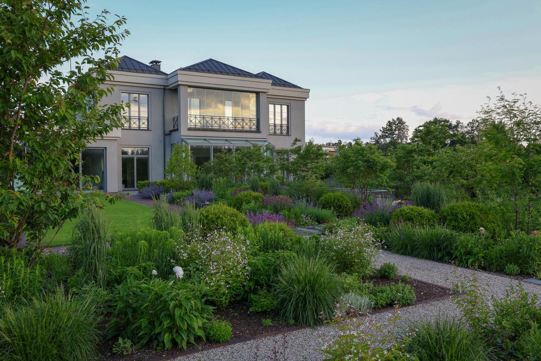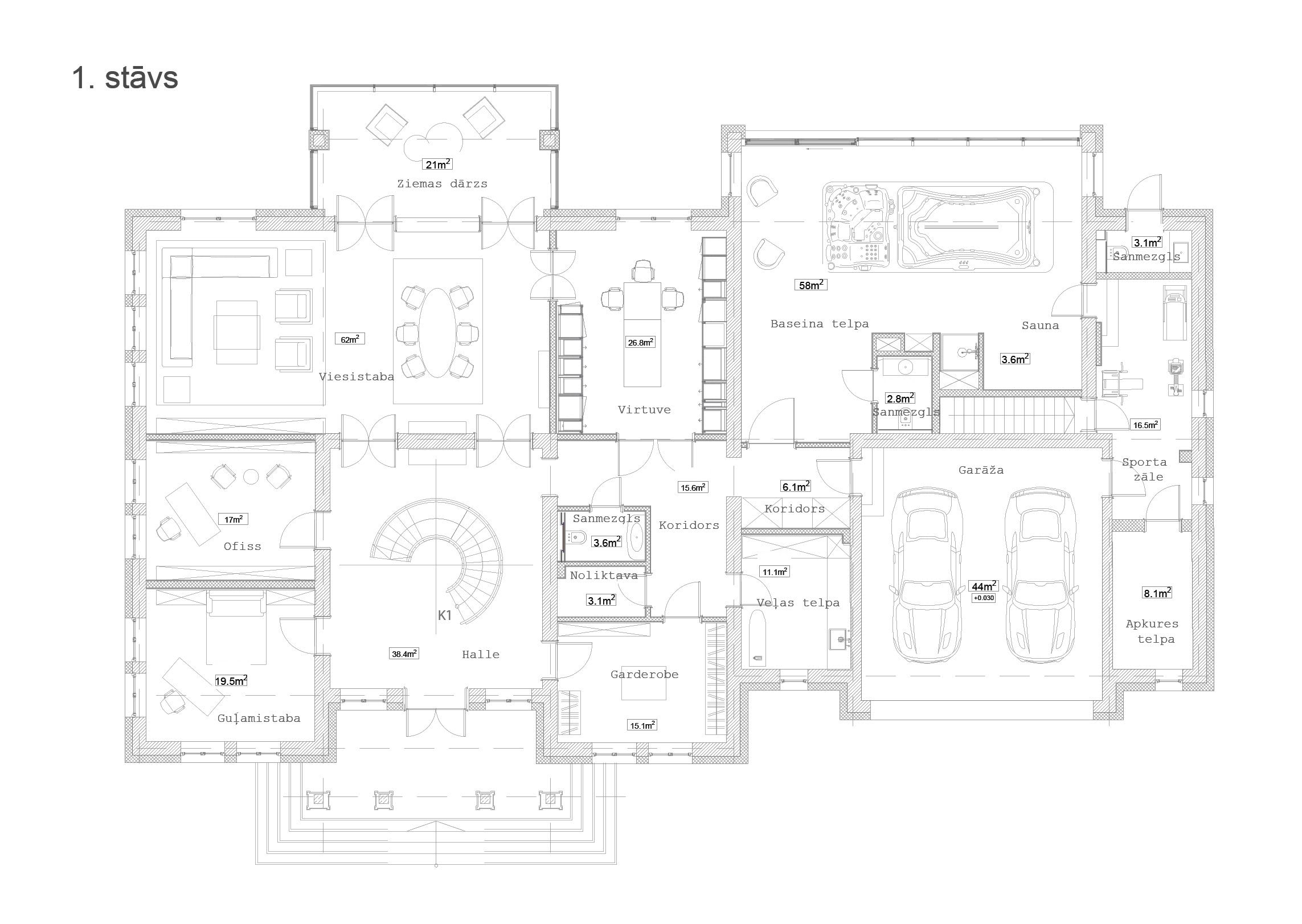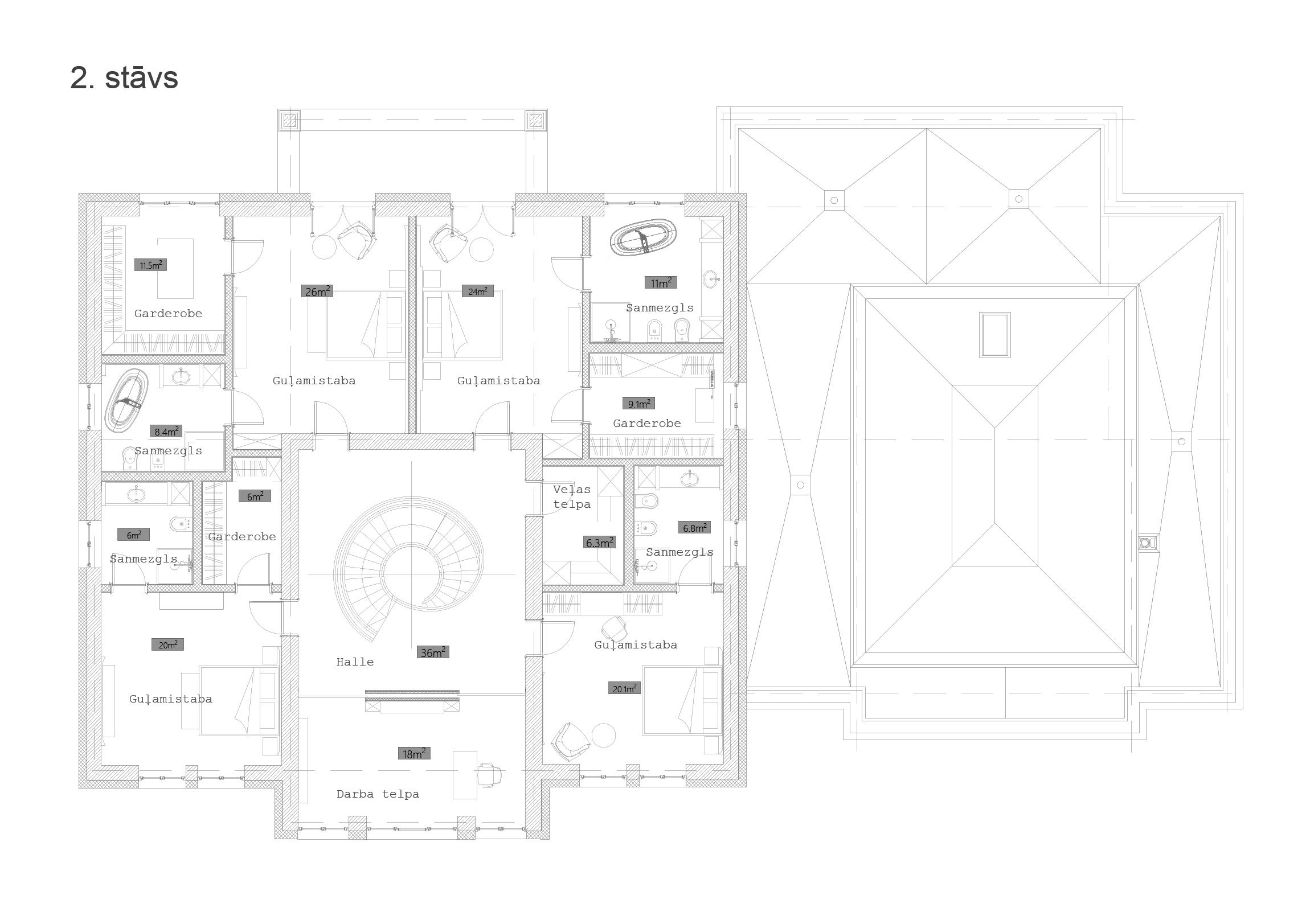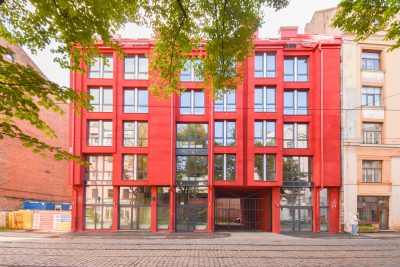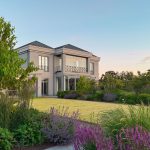We are pleased to offer a truly unique property in Mežaparks – located within the prestigious Mežaparks Rezidences development, just under a 10-minute drive from the centre of Riga.
This exquisite, classical-style villa features five bedrooms, four bathrooms, a winter garden, and a swimming pool. It is offered for sale with an unfinished interior, providing new owners the opportunity to complete the design entirely according to their own vision and lifestyle. The villa was built for private use, with meticulous attention to every detail, using only the highest quality materials and modern engineering solutions throughout.
One of the standout features of this property is the beautifully designed garden that surrounds the villa – a state-of-the-art example of landscape architecture at its finest. Inspired by the Mediterranean region, the garden was created in collaboration with Galantus – a luxury landscape architecture and garden design studio – and serves as a tranquil slice of paradise, offering year-round visual and sensory delight.
A highlight is the elegant glass orangery, which offers the perfect space to create an outdoor kitchen, lounge, and dining area. The garden is equipped with an automated irrigation system and architecturally designed lighting, creating a cozy and elegant atmosphere during the evening hours.
KEY PROPERTY DETAILS
- Plot size: 3,005 m²
- House size: 654 m²
- Floors: 2 above ground + basement level
- Total rooms: 9
- Bedrooms: 5
- Bathrooms (with WC): 4
- Separate WCs: 3
- Garage: space for 2 cars
- Garden area: 2,510 m²
- Orangery area: 54 m²
LAYOUT DESCRIPTION
Ground Floor
Upon entering the villa through the main entrance, you are greeted by a spacious hall with an impressive spiral staircase leading to the first floor. To the left of the entrance are a guest bedroom and a study, to the right – a walk-in wardrobe, guest WC, storage room, and utility room.
Wide double doors open from the hall into a spacious living room, which flows seamlessly into the winter garden. A double-sided fireplace sits between the living room and the winter garden. Adjacent to the living room is a kitchen with direct access to the garden.
The ground floor also features a generous leisure area, complete with a swimming pool, sauna, gym, and a shower room with WC. Large sliding glass doors connect this area to the garden, creating a smooth transition between indoor and outdoor living. For convenience, an additional exterior WC is located outside the main leisure area.
The total internal floor area of the ground floor is 331 m². The ground floor also includes a heated garage for two cars and a boiler room.
First Floor
The first floor accommodates four bedrooms, along with a study and a utility room. Each bedroom has its own en-suite bathroom. Three of the bedrooms also feature separate walk-in wardrobes, while the fourth includes a designated space for a built-in wardrobe.
The total floor area of the first floor is 209 m².
Basement
The basement level includes a storage area, which could be converted into a wine cellar, if desired, and a technical room. Total basement area is 69.5 m².
THE GARDEN BY GALANTUS – A TRUE SLICE OF PARADISE
The state-of-the-art garden was designed by Mārtiņš Rūtenbergs and Ansis Birznieks of Galantus. At the outset of the project, Galantus was asked to craft a small Garden of Eden – a secluded paradise designed to delight all the senses throughout every season.
The garden is thoughtfully divided into more than 12 distinct zones. A stately front garden, composed in a refined white and green palette, sets the tone on arrival. Two ornamental pools, each featuring unique water elements, offer contrasting sensory experiences.
Additional highlights include a fire pit, a productive kitchen garden for growing herbs and vegetables, an orangery, a fruit orchard, and a discreet service area with separate access from the street for maximum privacy. At the heart of the garden lies a perfectly proportioned rectangular lawn, bordered by lush plantings — an ideal space for relaxation and sunbathing.
The garden features a carefully curated selection of large shrubs to create spatial depth and vertical structure, while still allowing natural sunlight to filter through. Among them are regal magnolias, enchanting sakura, rowans, Amelanchier lamarckii, lilacs, jasmines, elder, and many more.
At the heart of the garden lies a 'Mediterranean Garden' – anchored by a multi-stemmed Amelanchier avenue and richly planted with perennials and ornamental grasses that evoke a distinct Mediterranean character. Salvias, catmint, monarda, grasses, and countless other perennials bloom in succession, offering a spectacular display of colour and texture throughout the season. Classic yet playful evergreen spheres add architectural accents, providing structure and year-round visual interest, even in the winter months.
THE MEŽAPARKS RESIDENCES DEVELOPMENT
Mežaparks Residences is one of the most ambitious real estate developments in the Baltic region. The concept was created by renowned architect Andris Kronbergs, who has masterfully blended the charm of Mežaparks’ historic architecture with contemporary design and modern comfort.
This exclusive development enhances the unique Mežaparks neighbourhood with premium homes that meet the highest standards of today’s lifestyle — offering a new level of everyday living in a green, landscaped environment supported by modern infrastructure.
The Mežaparks Residences estate is fully serviced with paved, illuminated streets and pedestrian walkways, 24/7 video surveillance, and high-speed fibre-optic internet. All city utilities are available, including connections to the municipal electricity, gas, water supply, and sewerage systems.
The development’s greatest asset is its exceptional location — a prestigious, green neighbourhood just minutes from the heart of Riga.
Contact us for more detailed information and to arrange a private viewing of this exceptional property.

