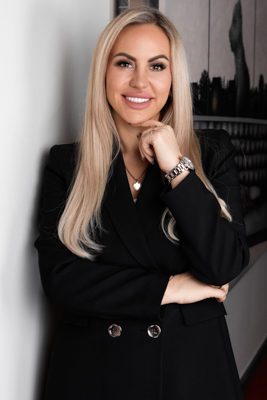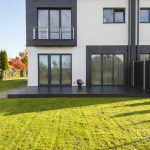House layout:
First floor: hall, utility room, guest bathroom, kitchen and spacious living room with exit to the terrace. Storage room with a separate entrance from the front of the house. Ceiling height 2.90 m. The living room has large panoramic windows with a special opening mode, which provides a convenient exit to the spacious terrace. In the living room, there are built in niches on the ceilings for curtains and roller blinds, which proves the thoughtful interior design solution.
Second floor: spacious master bedroom with balcony, wardrobe and private bathroom with shower and bathtub. Two isolated bedrooms with built-in niches and built-in wardrobes and a separate bathroom with shower. Ceiling height 2.75.
Technical information:
Communications: Heating is provided by the highest quality Daikin heat pump (air - water) with a boiler. Water supply - Mārupe communal services, sewerage individual - biological with the discharge of purified water in drainage ditches. There is a project for the construction of centralized sewerage in year of 2026.
Floors: heating floors throughout the house, each room has the ability to regulate the heat. Villeroy&Boch large format tiles on the first floor. On the second floor, three-layer oak Tarkets (ANITRA).
Kitchen: NOLTE kitchen equipment and Kuppersbusch appliances.
Sanitary fittings: Built-in high-quality sanitary ware in WC rooms: Laufen, Grohe, PAA. Design electric towel dryers. Bathroom furniture is manufactured according to an individual order - "Projekcijas Dizains". Bathrooms feature the highest quality designer tiles made in Italy, such as ASCOT STONE Valley Sabia in the Master Bath.
Lighting: A lighting project developed by a professional interior designer, which includes both built-in LED lights and accented design light objects (Magic of Light in the living room).
Stairs: Metal stairs with oak steps.
Interior door: the highest quality veneered oak door made in Koknes carpentry. On the first floor, the doors have invisible hinges.
Terrace: Wimex Fur Superb wood polymer terrace boards, Danish quality. The terrace is thoughtfully large to comfortably accommodate a table with chairs and lounge chairs.
Sound insulation: Great attention was paid to sound insulation with materials designed for it, both in the floor covering and also in the wall connecting the two sides of the semi-detached house.
Other information:
· A flue has been built for the house with the possibility of installing a fireplace in the living room.
A landscaped plot of land. Wide paved front yard. An outdoor shed has been built for car parking.
The area around the house is fenced off. Along Zīļu street, a high-quality fence made of metal boards, sliding gates with automation.
Additional information on request.








































